6 Via Presea, Coto de Caza, CA 92679
-
Listed Price :
$5,495,000
-
Beds :
5
-
Baths :
6
-
Property Size :
6,038 sqft
-
Year Built :
1989
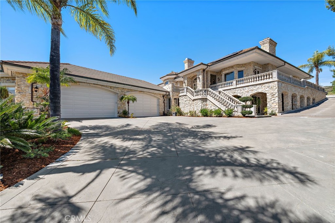
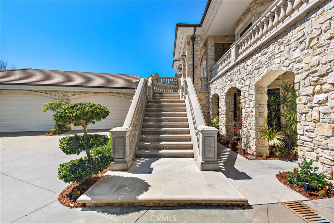
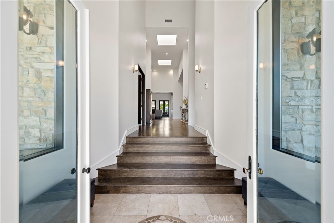
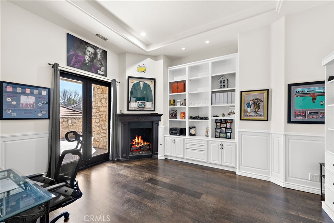
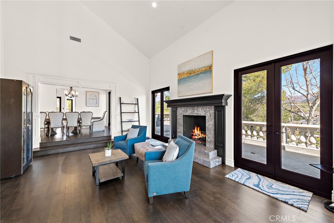
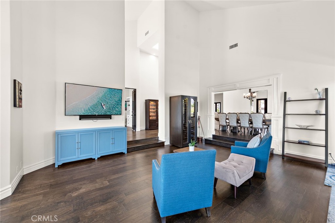
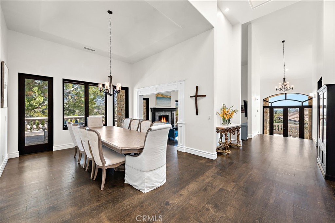
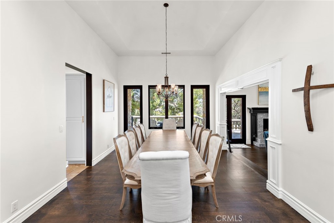
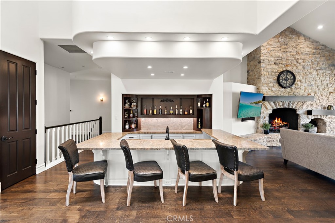
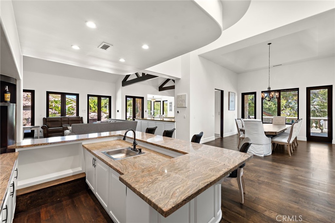
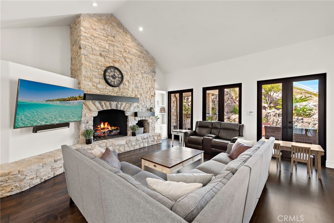
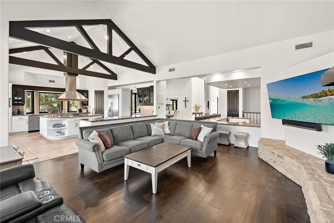
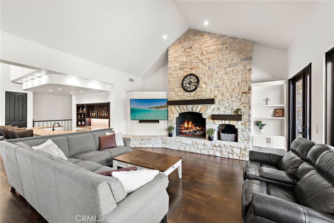
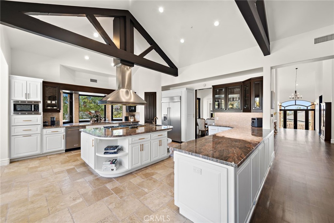
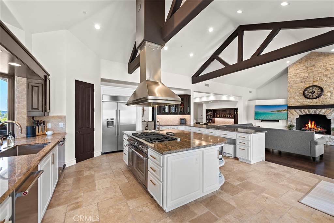
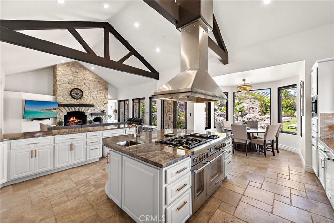
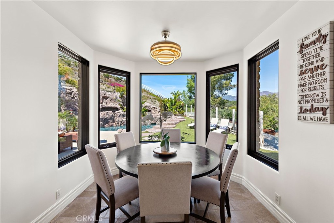
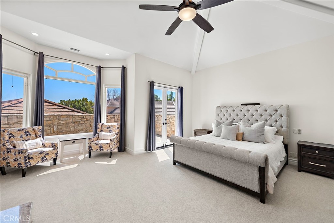
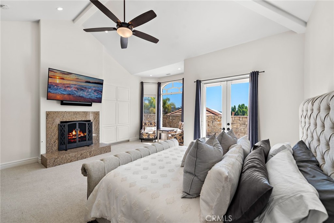
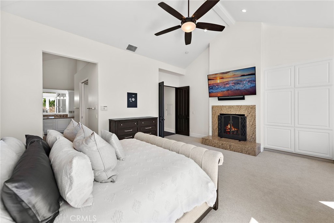
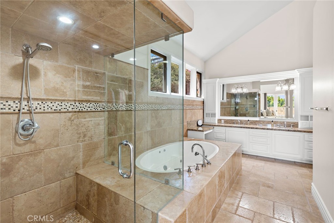
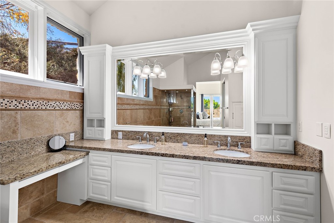
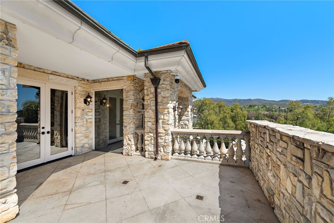
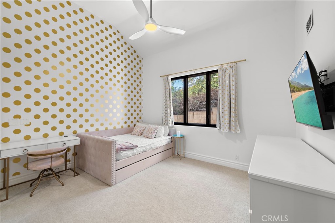
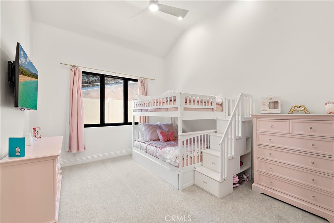
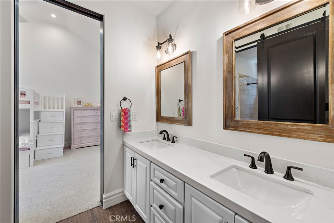
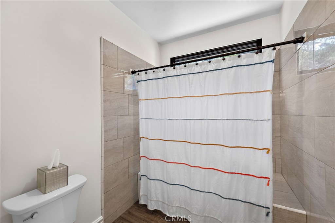
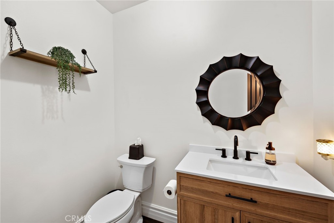
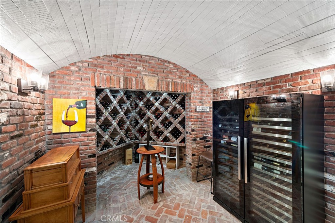
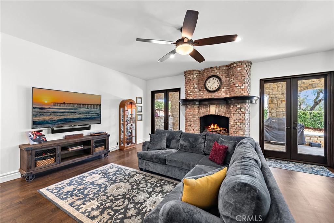
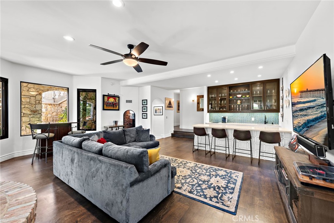
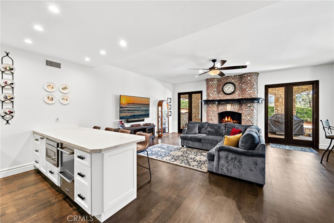
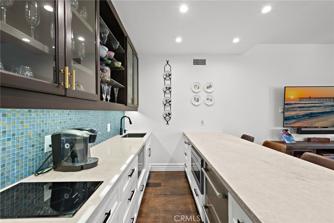
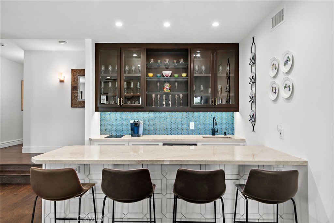
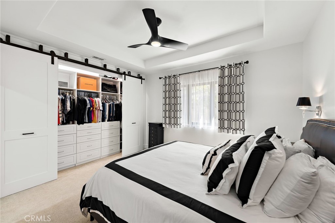
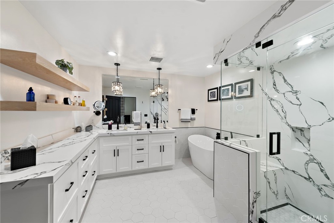
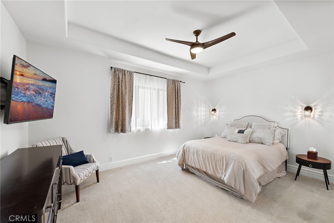
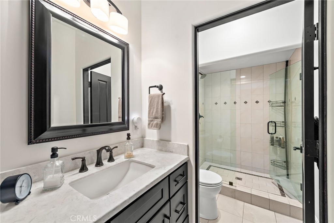
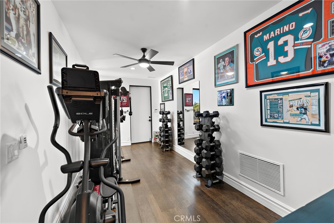
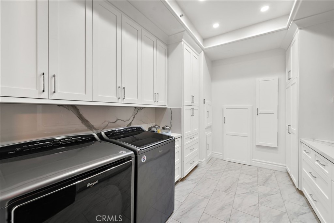
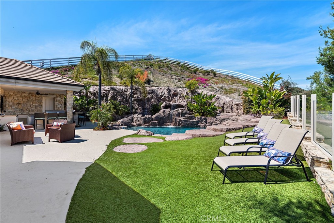
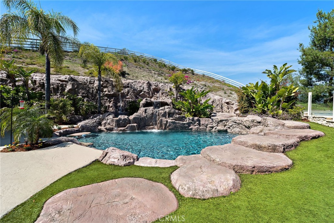
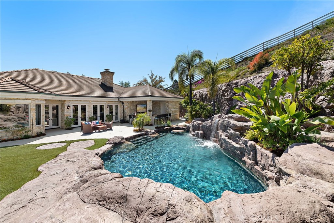
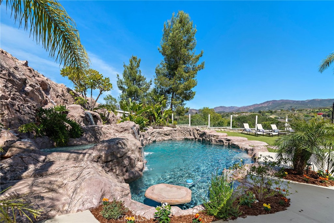
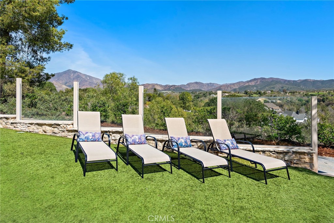
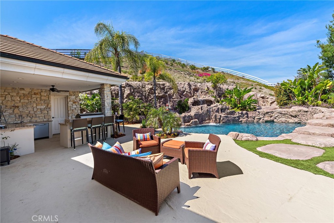
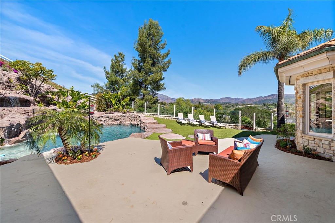
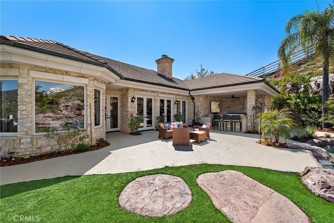
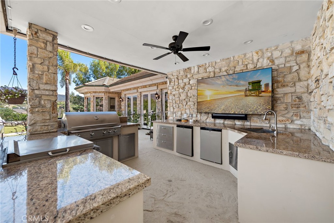
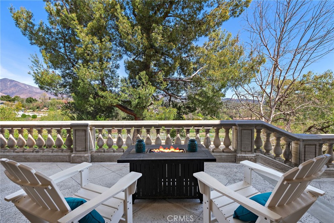
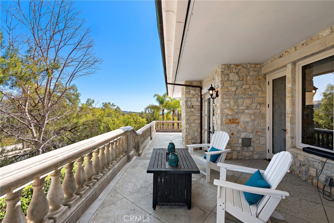
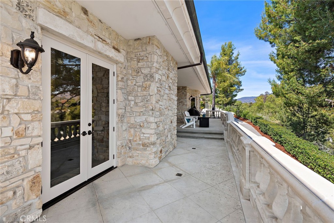
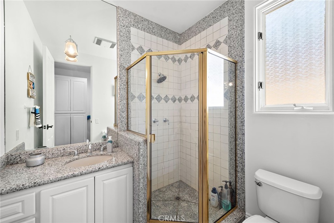
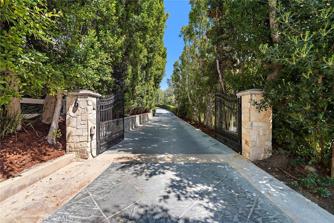
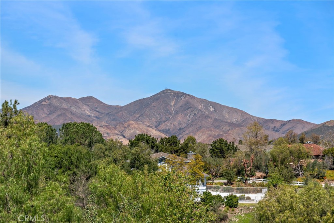
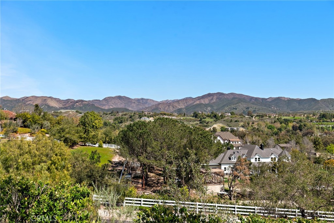
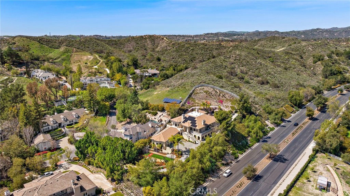
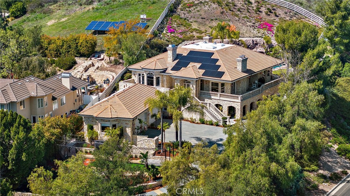
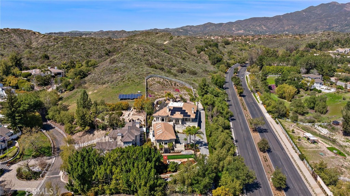
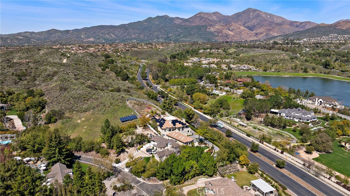
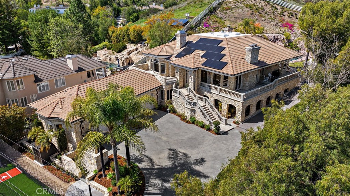
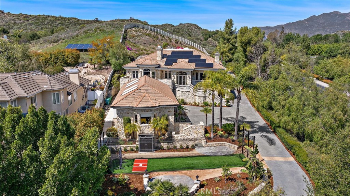
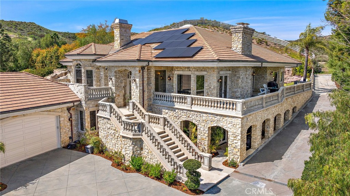
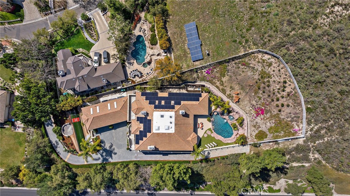
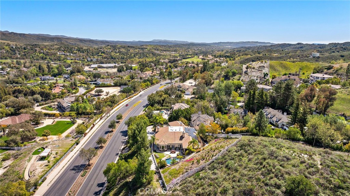
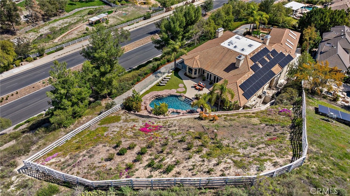
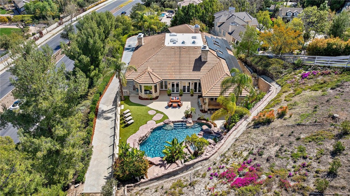
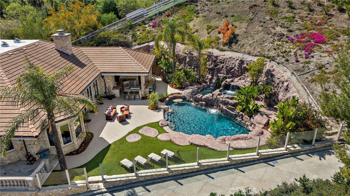
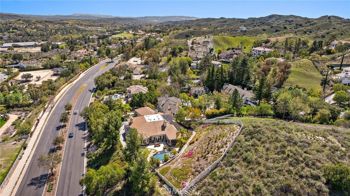
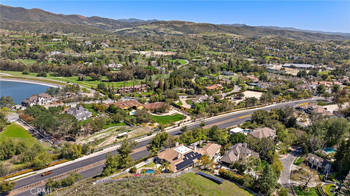
Property Description
Welcome to 6 Via Presea, a truly exceptional estate in the coveted, guard-gated community of Coto de Caza. This sprawling residence offers over 6,000 square feet of luxury living on over 5 acres of land, including 5 Beds, 6 Baths, an oversized 4-car garage, complete with a Tesla car charger and extended driveway and an excess of parking, and state-of-the-art amenities that redefine modern living. Key features include a FULLY PAID-OFF 63-PANEL SOLAR SYSTEM, a whole-home PEX REPIPE, and integrated SMART HOME TECHNOLOGY, including Control4 automation that controls smart lighting, music, home security, and climate control systems such as Nest – making daily life more efficient and comfortable at the touch of a button. Soaring ceilings, exquisite custom flooring, and an abundance of natural light flow effortlessly throughout the home. Formal living and dining spaces are ideal for both intimate gatherings and large-scale entertaining. A chef’s dream kitchen awaits, featuring top-tier stainless steel appliances, a large central island, rich cabinetry, and a cozy breakfast nook overlooking your private, resort-style backyard. Stunning primary suite with a private balcony, spa-inspired bathroom with a soaking tub, dual vanities, and a custom walk-in closet that will leave you in awe. On the main level, two additional bedrooms share a beautifully designed Jack and Jill bathroom. Downstairs, enjoy a fully remodeled SECONDARY PRIMARY SUITE with a custom closet and luxurious, spa-like bathroom. Downstairs also features a WINE CELLAR, cozy living room, a convenient kitchenette, and an extra bedroom and bath – ideal for guests or family. For fitness enthusiasts, this home boasts a home gym, providing a private space for your exercise routine. Outside, a true oasis awaits: a sparkling pool and spa, a fully functional outdoor kitchen, and ample space for both lounging and entertaining. The lush landscaping provides complete privacy, creating the perfect environment for relaxation or hosting friends and family. Situated within walking distance of Coto de Caza’s private golf courses, equestrian trails, and scenic parks, this estate offers a lifestyle of unparalleled luxury and convenience. Don’t miss your chance to experience this rare opportunity to own a home that combines modern innovation, luxury living, and ultimate comfort and privacy in one of Southern California’s most exclusive communities. Schedule a private showing today!
Interior Features
| Laundry Information |
| Location(s) |
Laundry Chute, Washer Hookup, Electric Dryer Hookup, Gas Dryer Hookup, Inside, Laundry Room |
| Kitchen Information |
| Features |
Built-in Trash/Recycling, Granite Counters, Kitchen Island, Kitchen/Family Room Combo, Kitchenette, Pots & Pan Drawers, Walk-In Pantry |
| Bedroom Information |
| Bedrooms |
5 |
| Bathroom Information |
| Features |
Jack and Jill Bath, Bathtub, Closet, Dual Sinks, Full Bath on Main Level, Hollywood Bath, Linen Closet, Multiple Shower Heads, Remodeled, Separate Shower, Upgraded |
| Bathrooms |
6 |
| Flooring Information |
| Material |
Wood |
| Interior Information |
| Features |
Beamed Ceilings, Wet Bar, Built-in Features, Ceiling Fan(s), Cathedral Ceiling(s), Separate/Formal Dining Room, Dumbwaiter, Granite Counters, High Ceilings, Intercom, In-Law Floorplan, Open Floorplan, Pantry, Pull Down Attic Stairs, Storage, Smart Home, Wired for Data, Attic, Dressing Area, Instant Hot Water, Jack and Jill Bath |
| Cooling Type |
Central Air |
| Heating Type |
Forced Air |
Listing Information
| Address |
6 Via Presea |
| City |
Coto de Caza |
| State |
CA |
| Zip |
92679 |
| County |
Orange |
| Listing Agent |
Jordan Budnick DRE #02019964 |
| Courtesy Of |
Plan A Real Estate |
| List Price |
$5,495,000 |
| Status |
Active |
| Type |
Residential |
| Subtype |
Single Family Residence |
| Structure Size |
6,038 |
| Lot Size |
235,224 |
| Year Built |
1989 |
Listing information courtesy of: Jordan Budnick, Plan A Real Estate. *Based on information from the Association of REALTORS/Multiple Listing as of Apr 2nd, 2025 at 1:43 PM and/or other sources. Display of MLS data is deemed reliable but is not guaranteed accurate by the MLS. All data, including all measurements and calculations of area, is obtained from various sources and has not been, and will not be, verified by broker or MLS. All information should be independently reviewed and verified for accuracy. Properties may or may not be listed by the office/agent presenting the information.






































































